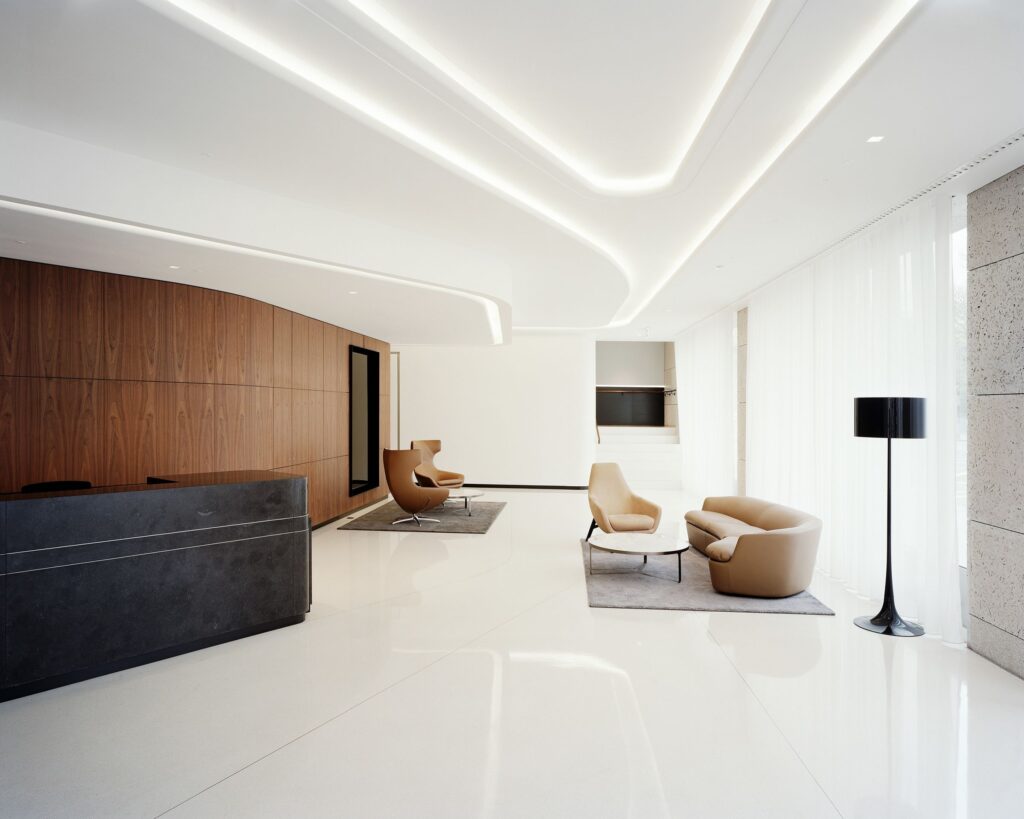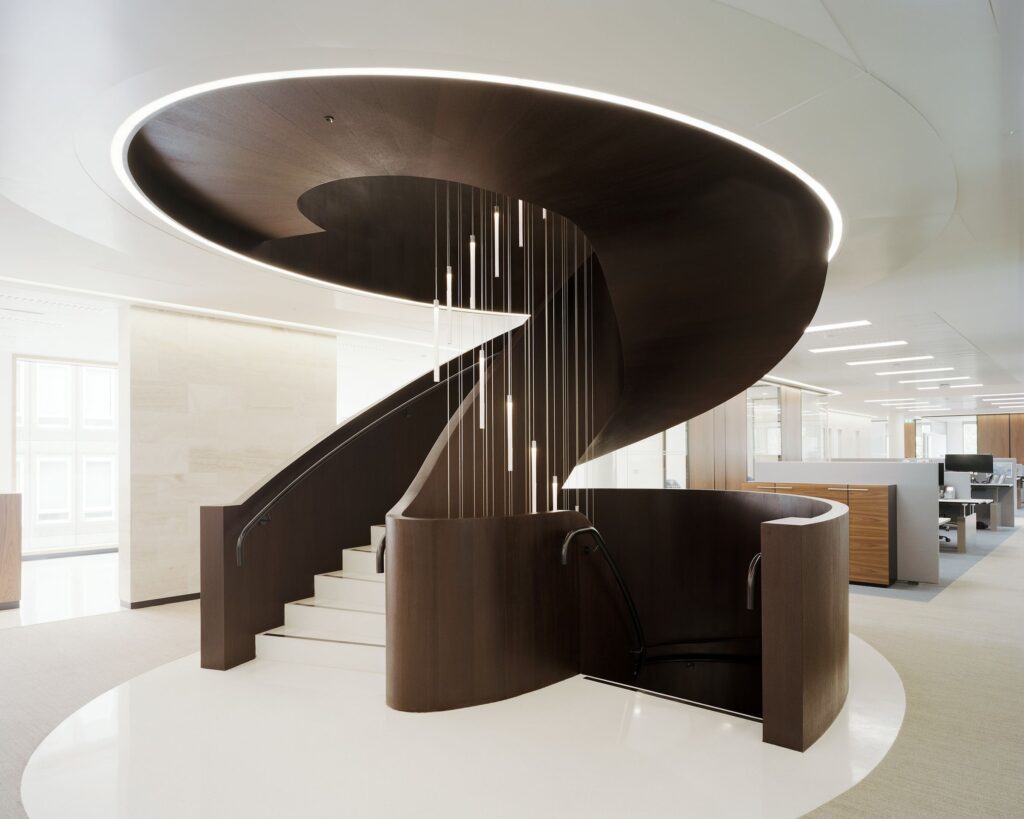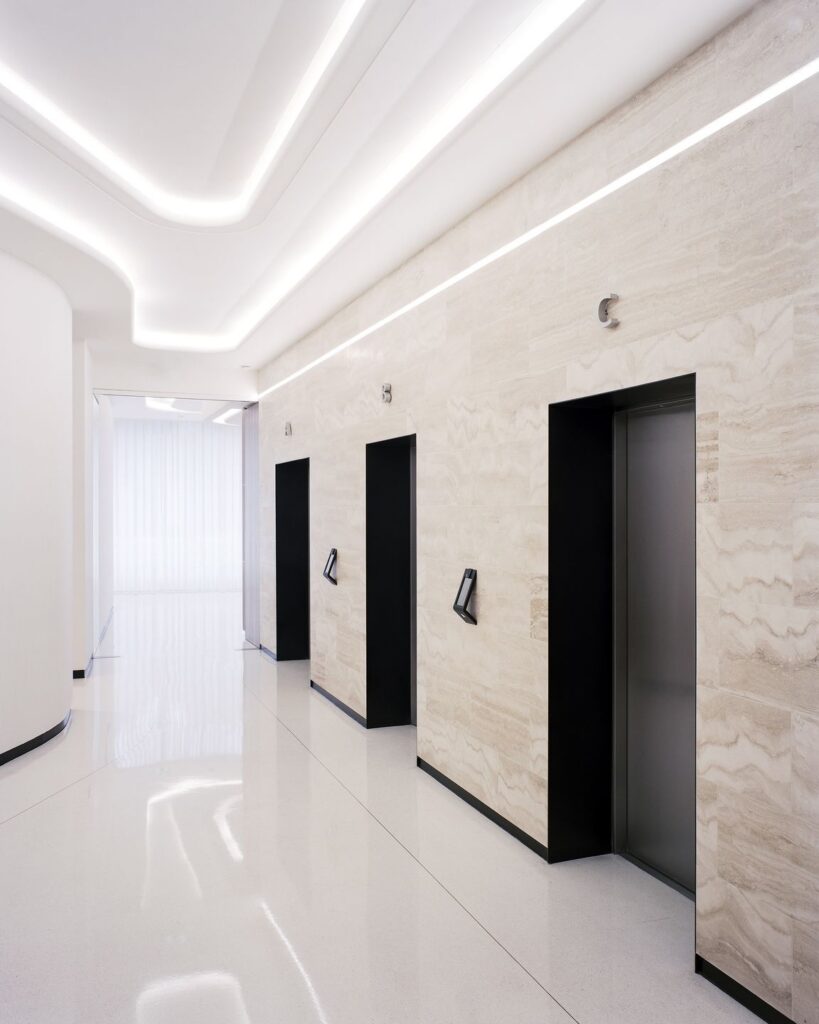For a firm operating in the world of air travel, Powerhouse Company designed an office interior with streamlined curves and luxurious finishings. The 6,500 m² interior design includes an inviting entrance lobby with a restaurant, large congress room, fitness area, four office floors and an executive floor at the top of the building, and seeks to evoke the timeless glamour of travel. The material palette includes local natural stone, wood veneers, high quality fabric and carpet, glass partitions and curved design lines, which give the interior a sleek, streamlined feel. Whether waiting in the mid-century-modern lobby or ascending the winding wenge staircase, the golden days of air travel are never far away. At the same time, the elegant interior aims for the highest standards when it comes to sustainability, setting the tone for the future.


