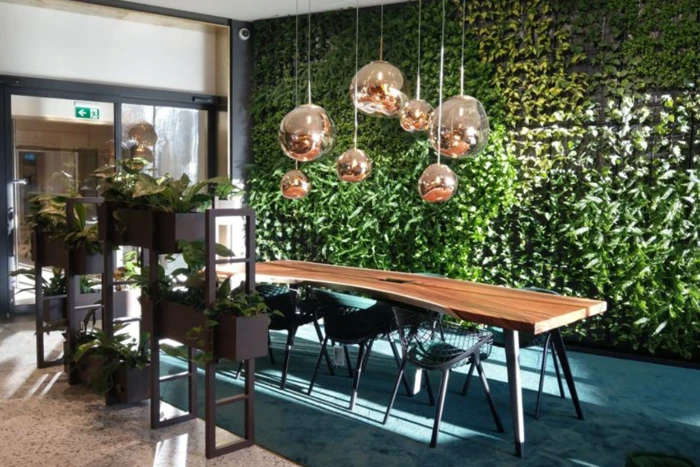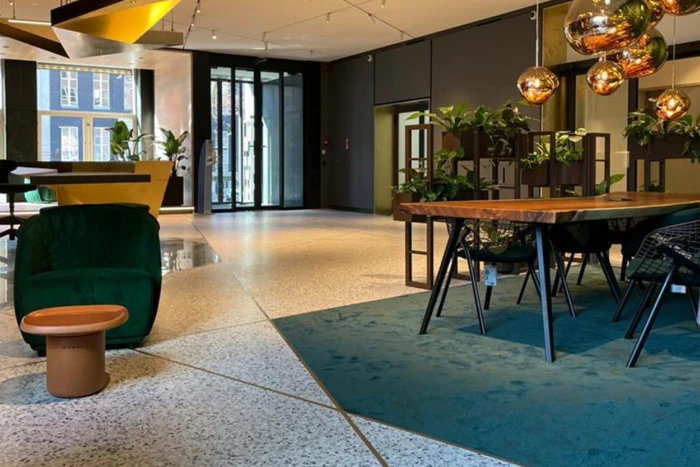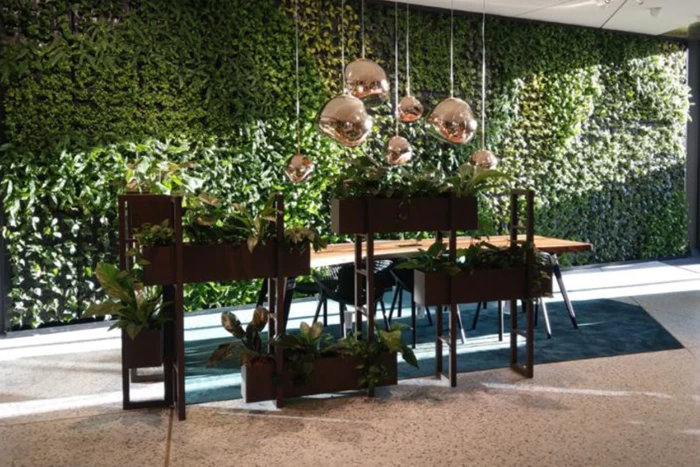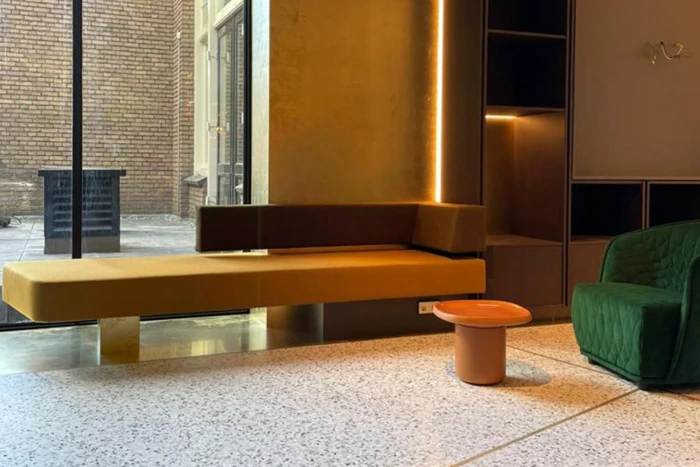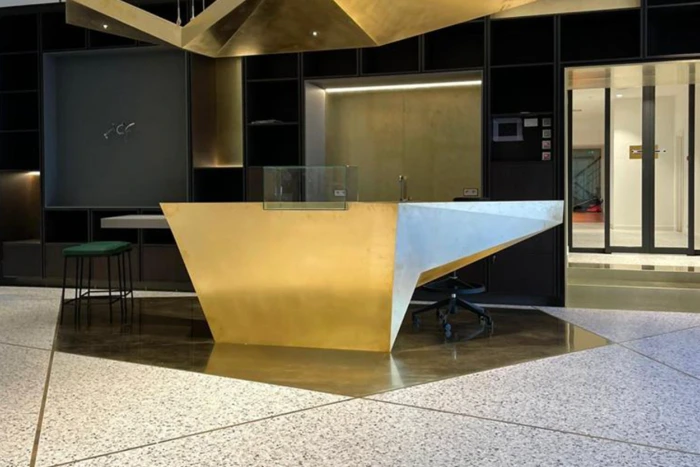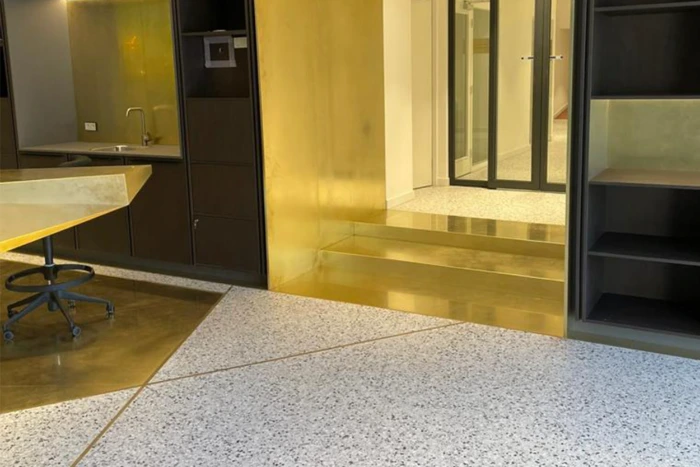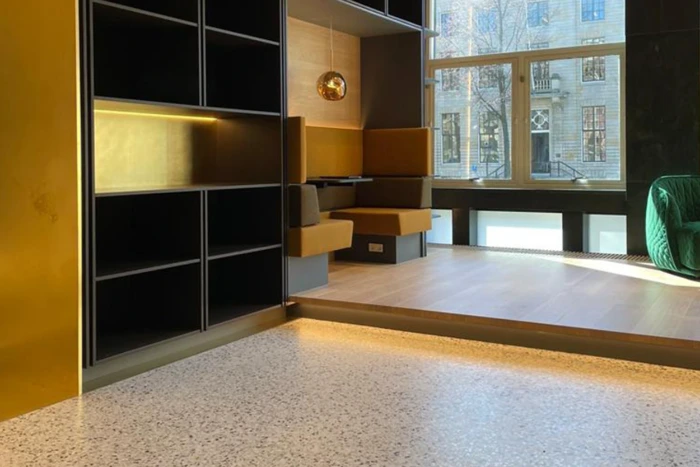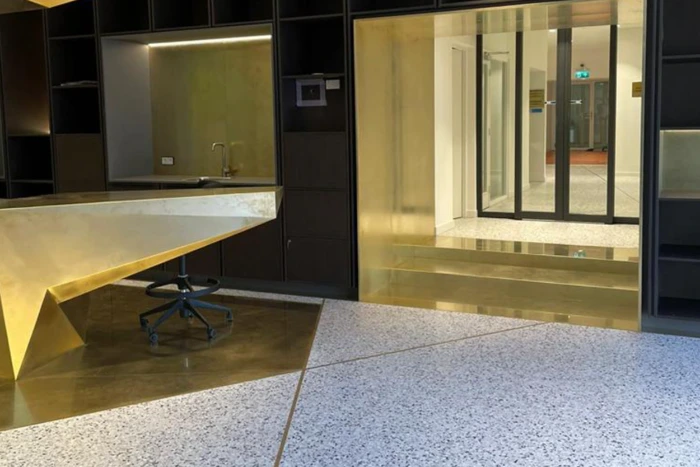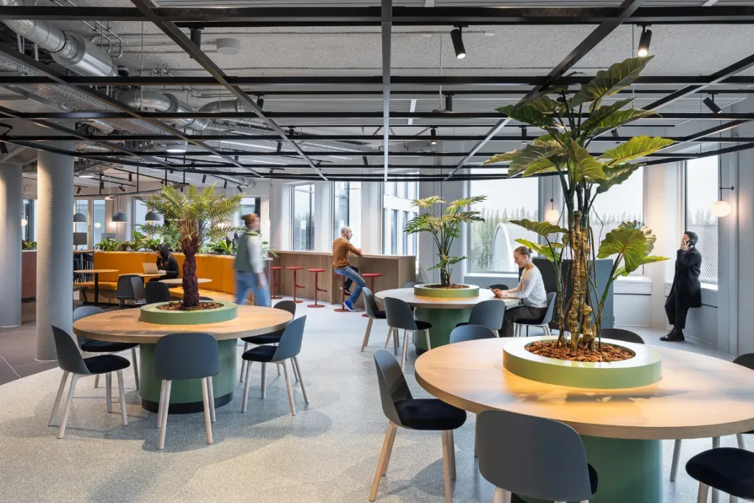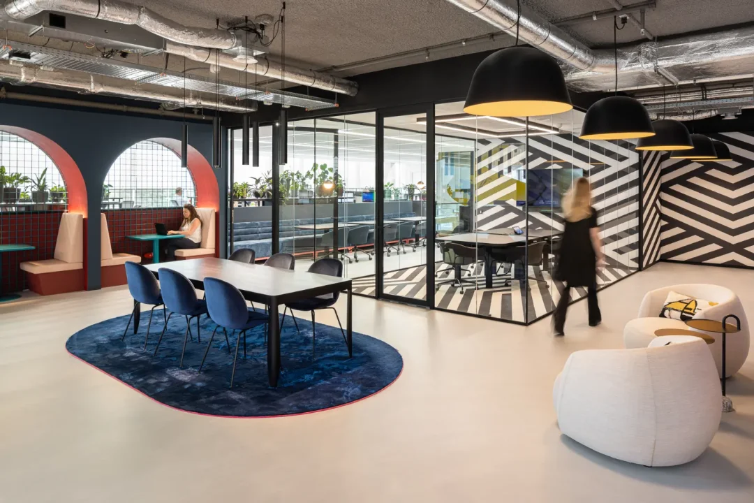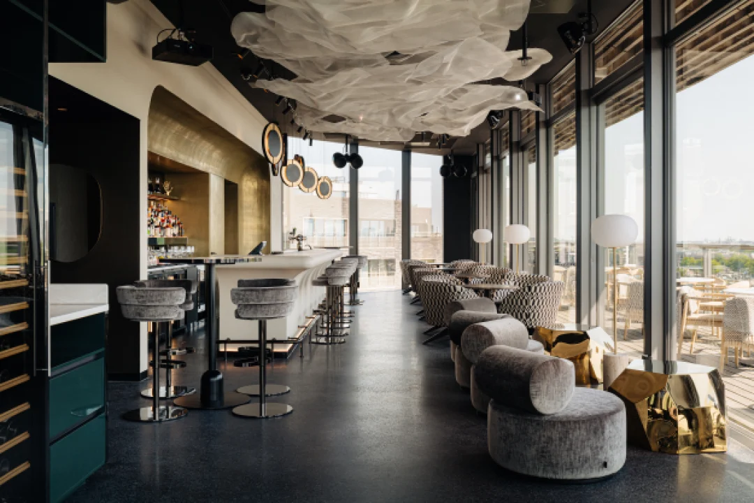The Gouden Bocht is a complex with mainly offices located on the most prestigious part of the Herengracht in Amsterdam. The complex with many original features, was largely built in the 17th century and is registered as a Unesco World Heritage Site. In collaboration with To Build, OTH Architects is realizing a ‘design and build’ project for the refurbishment of the entrance hall of the Gouden Bocht. The entrance hall was demolished down to the shell building after which, in addition to the structural work, the W installation and electrical modifications to floors, walls and ceilings were carried out.
The acoustic ceiling with special light lines and the terrazzo floor with brass lines and steel sliding door elements were realized. The new interior including cabinet walls, room dividers, custom furniture, eye-catching counter with a floating canopy provided with brass. In addition, the green wall and connection to the outdoor terrace complete the design. The outdoor terrace was also grounded and equipped with a pergola, awning and various green features, among others.

