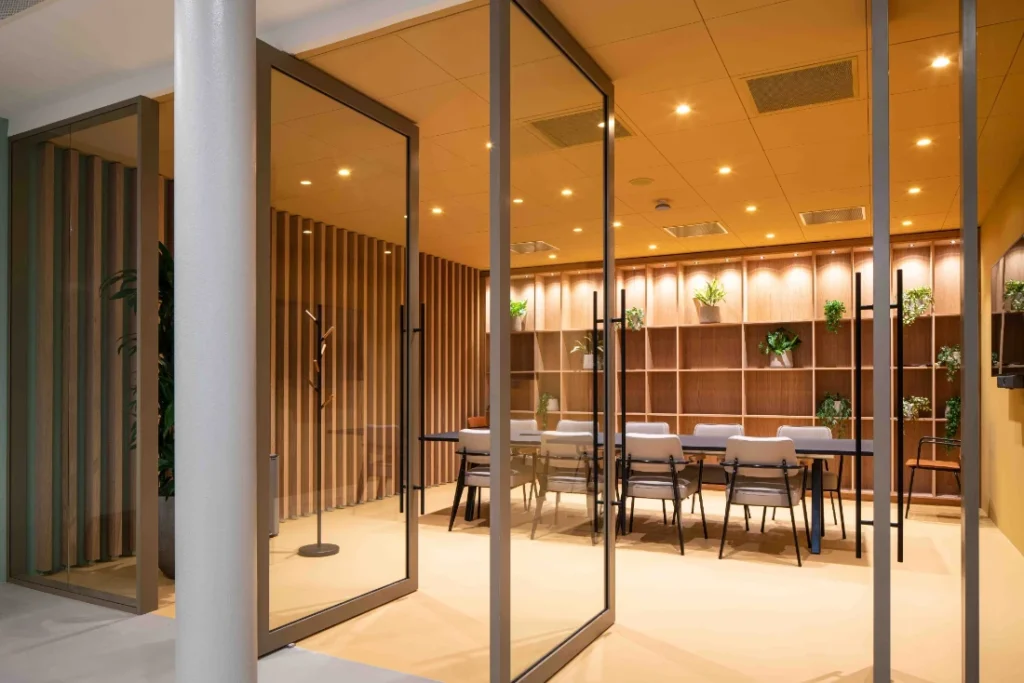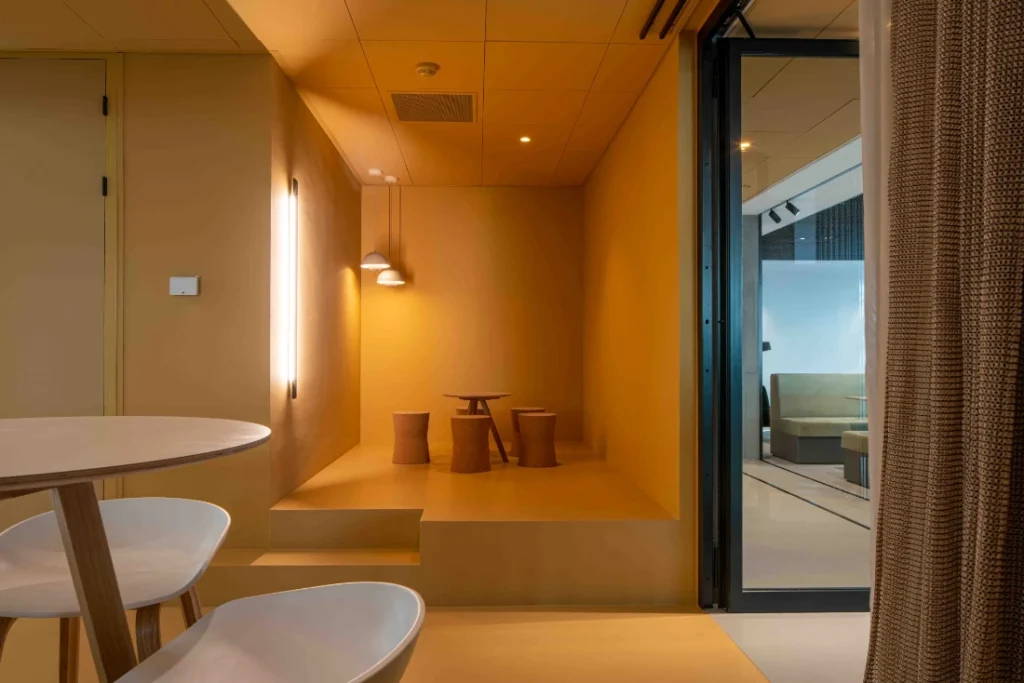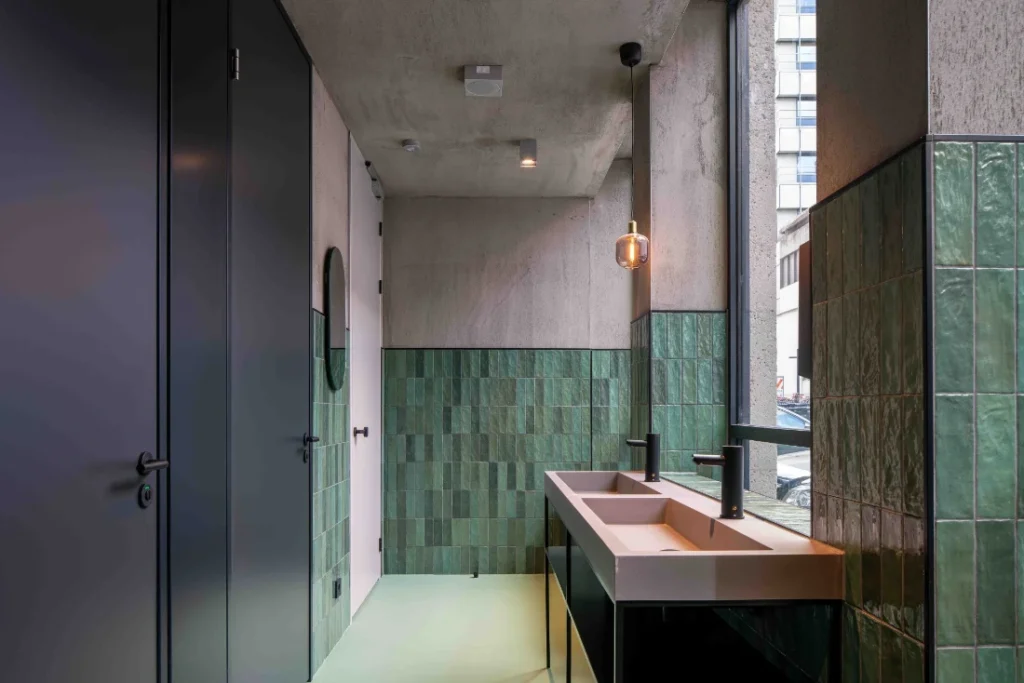Duracem is a strong, flexible and seamless floor covering. Duracem can be used as seamless design flooring in schools, medical buildings, offices, museums and is also suitable for residential buildings. Duracem is a perfect solution for users with high demands for comfort, wear and impact resistance and hygiene. Duracem is a seamless wall-to-wall solution. It is a great alternative to hard concrete-look finishes.


