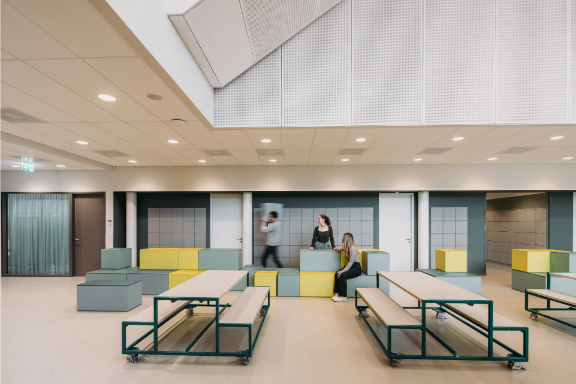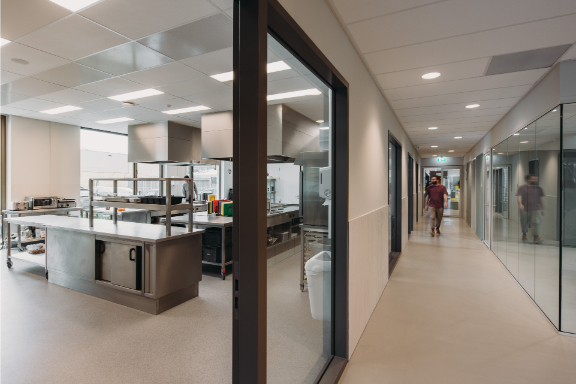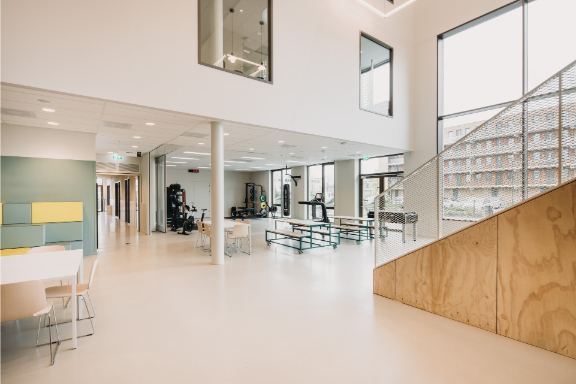VMBO Veurs is a small and orderly school for secondary practical education, with a total of about 400 students. As of 2022, the school is located in a recently built complex in the post-war residential area of Voorburg ‘t Loo. The modern school building, designed by atelier PRO, is compact in design, with a clear structure and a brick façade that harmonizes with the surrounding buildings. Of special note, however, is the school’s social commitment to the surrounding community. We are grateful to have been able to contribute and install Duracem in the school building! The kitchen/practice room made with Duratop.


