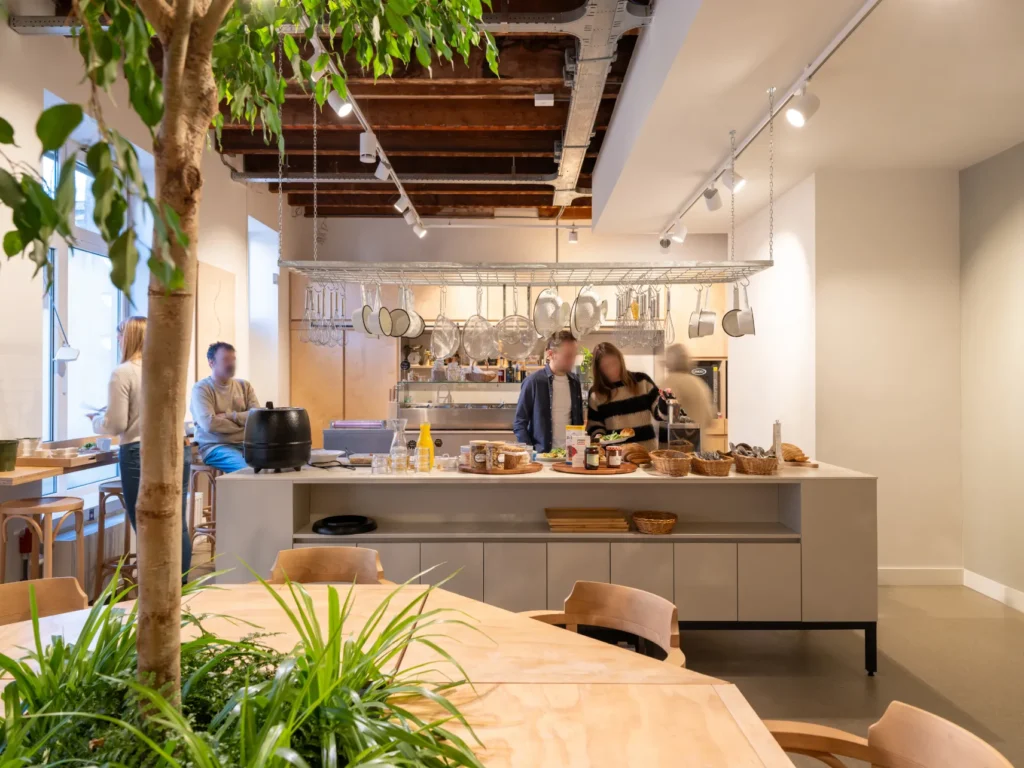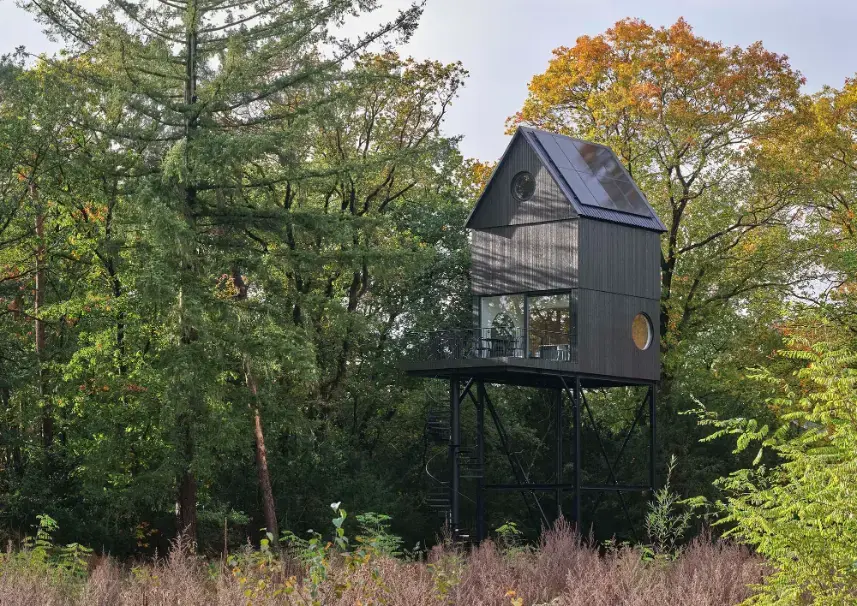Back to the roots
With the relocation of Dille & Kamille’s headquarters to Utrecht, we have come full circle. Once upon a time, Freek Kamerling started his first shop here in a wharf cellar on the Oudegracht. The new Dille & Kamille Workspace will be located in the former office and printing office of the Utrechts Dagblad. A striking historical building in the middle of Utrecht’s city centre. The arrival of the Dille & Kamille Workspace will contribute to the vision of livening up the city centre by mixing functions. Besides retail and catering, a good mix of other functions is being sought to keep the city centre attractive.
New challenge
After the departure of the print shop, the building has had various uses, most recently as the Aboriginal Art Museum Utrecht. For this reason, the building had to change its function completely in order to be used as an office building. Besides fitting in correctly in the city centre, the building needed a complete sustainability upgrade. Here, we looked at what we could do without affecting the character and appearance of the historical building but still meet today’s requirements. Better insulation, replacing glass, installing a ventilation system, adjusting installations and adding solar panels resulted in an A++ energy label.
Authenticity in a comfortable and inspiring environment
The core of the design is to return the building as much as possible to its old state but in the modern version. Here, the ‘well being’ of the user plays a major role. The basis of the building must be good to facilitate meetings and inspiration sessions. A warm typical Dille home base where everyone enjoys coming together.Applying healthy materials in all new finishes ensures a good basis. Thus, flax wool (insulation), clay stucco and mineral-based paint were used. The floors have a base of cork or untreated wood; the stairs are clad with pieces of leftover wood from the shop floors. For the furniture, a mix of existing furniture was sought and supplemented with reused furniture from Hutspot shops and refurbished items. The greenery in the building also purifies the air and increases the well-being of the users.
The new hybrid working
The move of the Dille & Kamille Workspace also means a roll-out of the new hybrid working. The new home base should be more than just the workplace; there are several places to work, meet, meet and relax. On the ground floor is the heart of the building where a warm welcome with good coffee and

